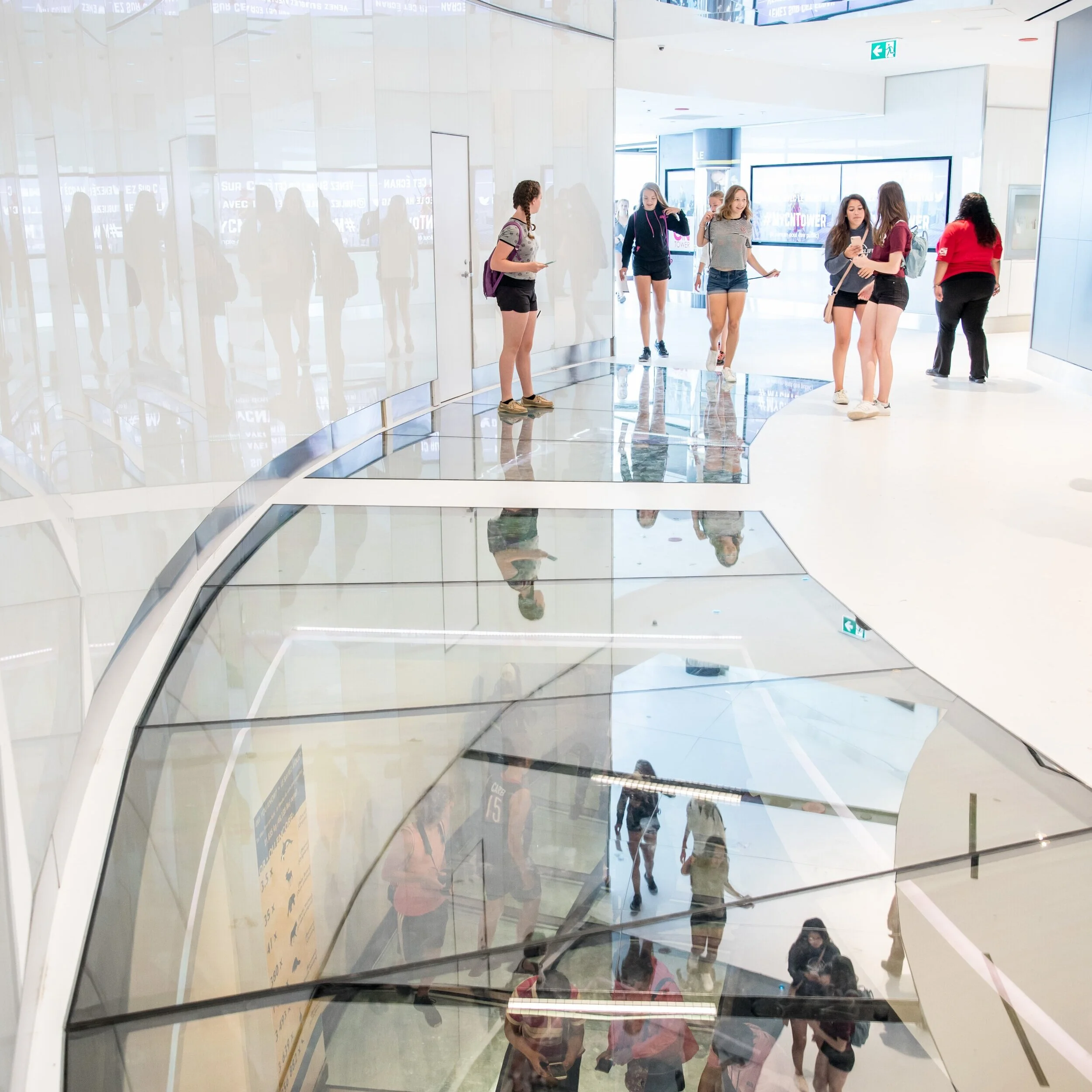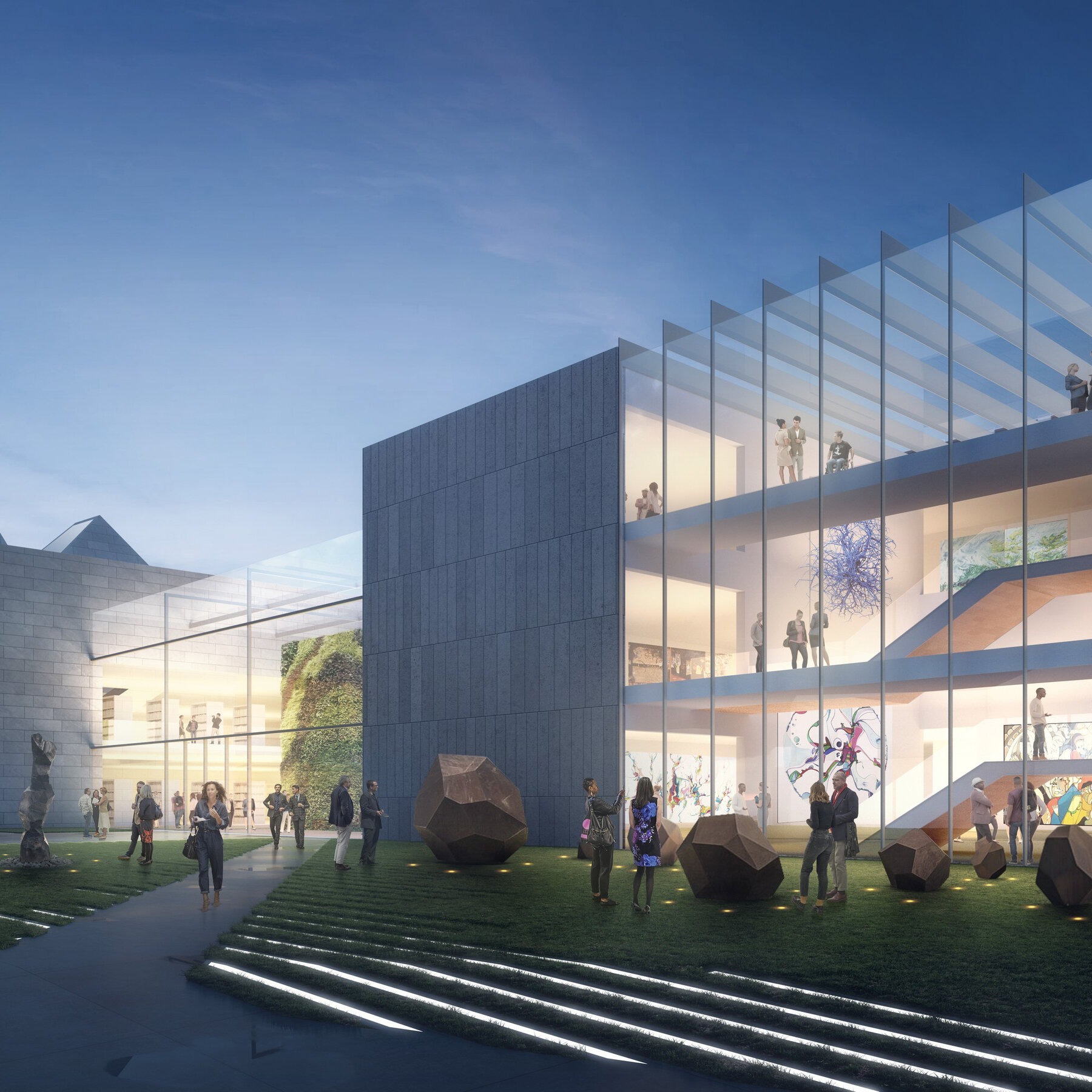Sheldon Catarino
OAA, AAA, AAPEI, MRAIC, NCARB, LEED AP
Principal and Director
Sheldon brings over 25 years of experience and leadership to the firm’s mixed-use development, retail, higher education, and transportation projects. He delivers projects that contribute simplicity and elegance to the built environment. His experience spans a broad range of project stages from master planning to complex built work, with a focus on adaptive reuse. To each project Sheldon brings strong critical thinking, a willingness to engage in thoughtful debate, and an enduring commitment to quality.
As Cumulus co-founder, Sheldon works with the greater leadership team to guide the evolution of the firm. Sheldon holds a Bachelor of Architecture from the Pratt Institute.
Polestar Showroom Yorkville, Toronto
Select project experience
Mixed Use
121 Avenue Road Residences, Toronto
Consilium Place Redevelopment Plan, Toronto
Kings Club Development, Toronto
3080 Yonge Street, Toronto
Rocket Condominiums, Toronto
Retail
Yorkville Village Redevelopment, Toronto
Billy Bishop Airport, Retail Locations, Toronto
Pearson International Airport, Retail Locations, Mississauga
Polestar Showroom, Two Locations, Ontario
Rolex Boutique, Three Locations, Ontario
Performing Arts/Entertainment/Institutional
CN Tower, Observation Deck Revitalization, Toronto
University of Toronto, Student Residence Podium, Toronto
Brooklyn Academy of Music, Phased Restoration and Renovations Brooklyn, Toronto
Hofstra Theatre and Music Hall, Hempstead
Office
CAMH Krembil Centre for Neuroinformatics, Toronto
Six5 Heward Studios, Toronto
Blue Jays Collaboration Hub, Operations Offices and Media Suite, Rogers Centre, Toronto
Laneway Office Building, Toronto
Transportation / Operations
Ports Toronto, Operations & Maintenance Facility, Toronto
GTAA, 409 Lands Transit Hub Masterplan, Mississauga
GTAA, Baggage Handling Facility, Mississauga
Eastern Avenue Data Centre Study, Toronto
































