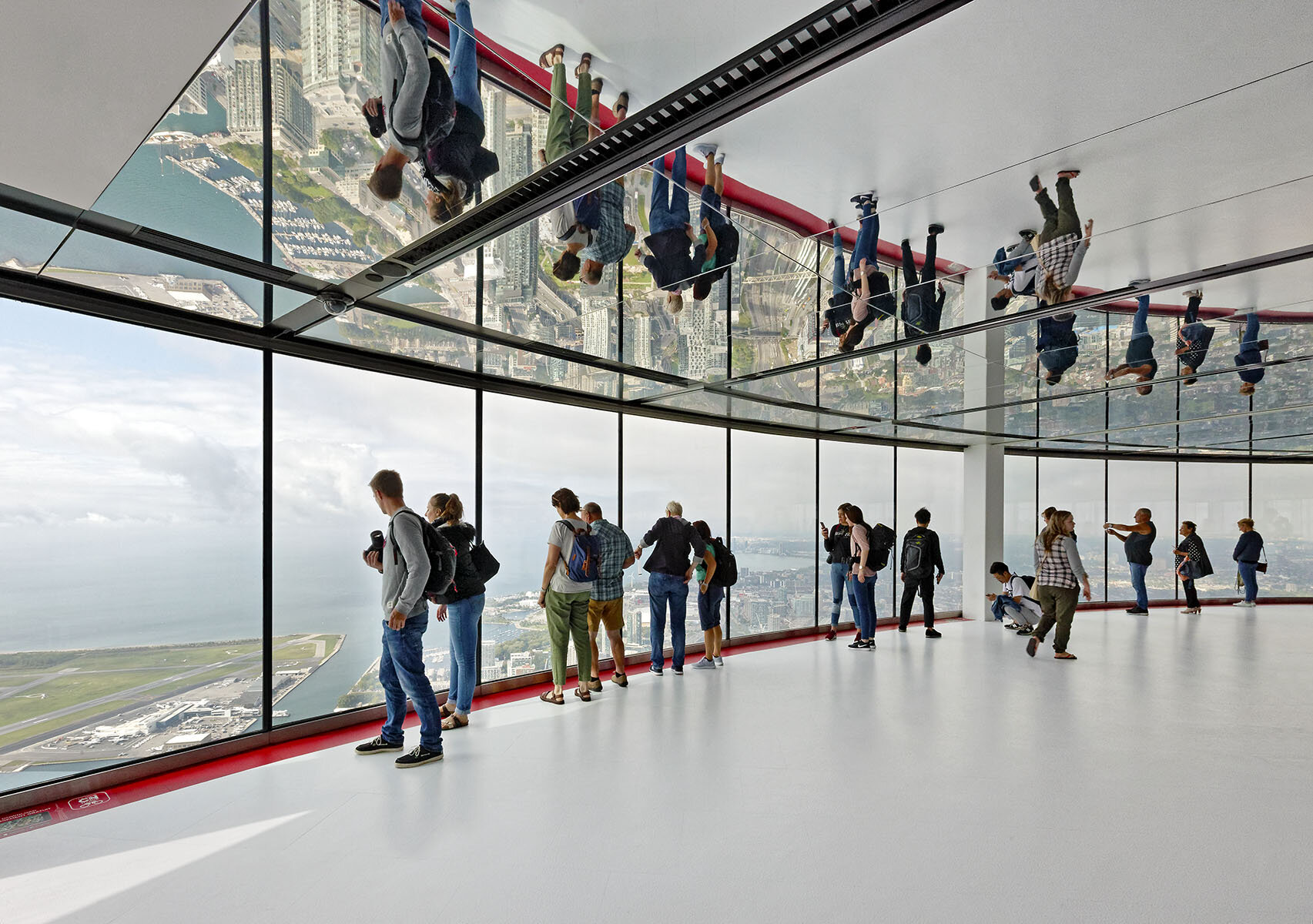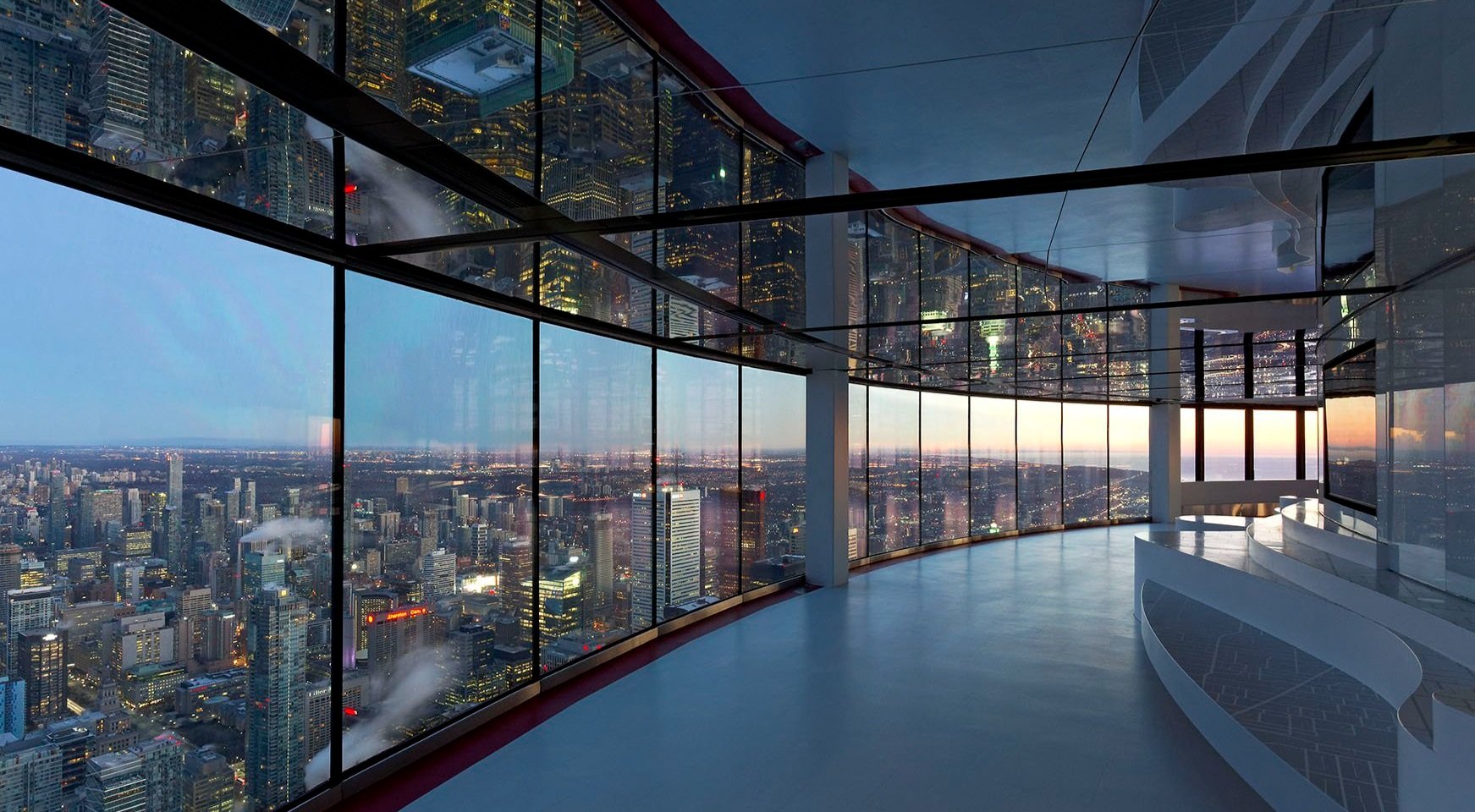CN Tower Observation Deck Reboot
Location
Toronto, ON
SIZE
10,441
Status
Complete
As part of PCL’s Design Build team Cumulus and Mackay Wong led the renovation and modernization of the CN Tower’s Observation Deck Look-Out Level. The design revolves around the idea of uncluttering and releasing the perimeter edge to maximize the impact of views and provide universal access for everyone.
Reflective surfaces were added to extend the height of the space and custom benching offers a place to take in the views. A new glass floor has also been installed directly above the original glass floor, providing a two-tier vertical view toward the city below. Food and beverage areas have been divided into hubs, dispersing food and beverage from the previous single restaurant, which took up more than half of the level and only generated 3% of revenues. Working in tandem with movable partitions and dedicated AV and lighting these food hubs also provide scalable spaces for the 500+ social and corporate events hosted annually at the tower.
“The payoff was viewing the kids’ faces to see how they enjoy it. The accessibility was really important and I think we have accomplished that.” - CN Tower vice-president and COO Neil Jones
Client: Canada Lands Company
Contractor: PCL Construction
Interior Design: mackaywong
Electrical: MBII
Mechanical: TMP
Structural: RJC




