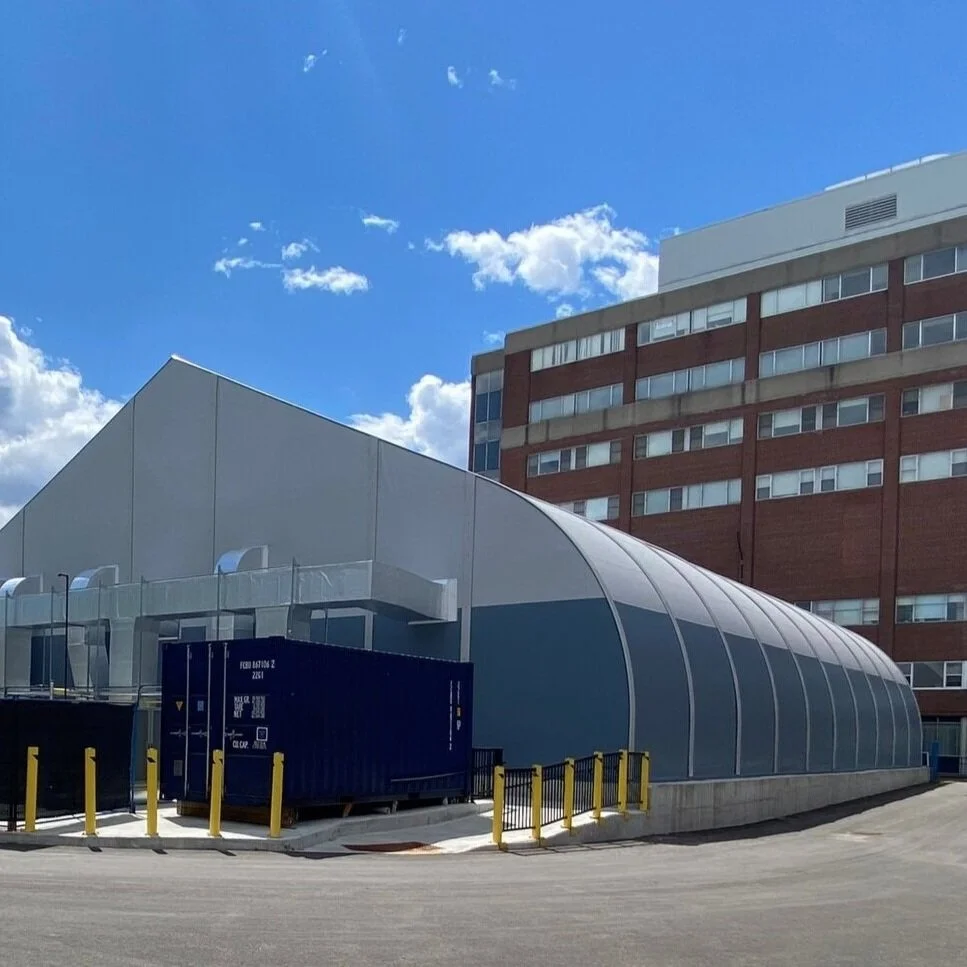The Ottawa Hospital: Temporary Offload Medicine Transition Unit (OMTU)
Ottawa, ON
Temporary unit designed to decrease ER patient wait times and improve capacity for ambulance offloading.
Designed for the Ottawa Hospital (TOH), the temporary Offload Medicine Transition Unit (OMTU) decreases wait times for patients, reduce ambulance offload times, and allow paramedic partners to return to the community quickly.
Fully climate controlled, the OMTU looks and feels much like other inpatient units in the hospital with dedicated staff and patient areas. The OMTU is equipped with systems to allow negative air pressure, oxygen/suction at each headwall, a nurse call system, local paging and emergency power, replicating many of the required conditions of a hospital.
The Unit can accommodate 40 patients and connects to the main hospital via an above-ground tunnel. It includes four staff stations, staff lounge, washroom facilities, showers, a negative pressure isolation room, and a dedicated patient offloading area. Twenty of the unit’s beds will be dedicated to patients being admitted to the hospital from the Emergency Department, the other 20 will be for patients being offloaded by paramedics.
This project was completed on an accelerated schedule in just 9 weeks thanks to a very dedicated project team. Many TOH departments were on hand to offer expertise and support to determine how the space would look and function.
Project Team:
Architecture: Cumulus Architects Inc.
Contractor: BLT Construction
Project Management: Colliers Project Leaders
Electrical: Mulvey & Banani International Inc.
Mechanical: HIDI Group
Code: CodeNext
Structural: DWB Consultants
Civil: LRL Associates Ltd.




