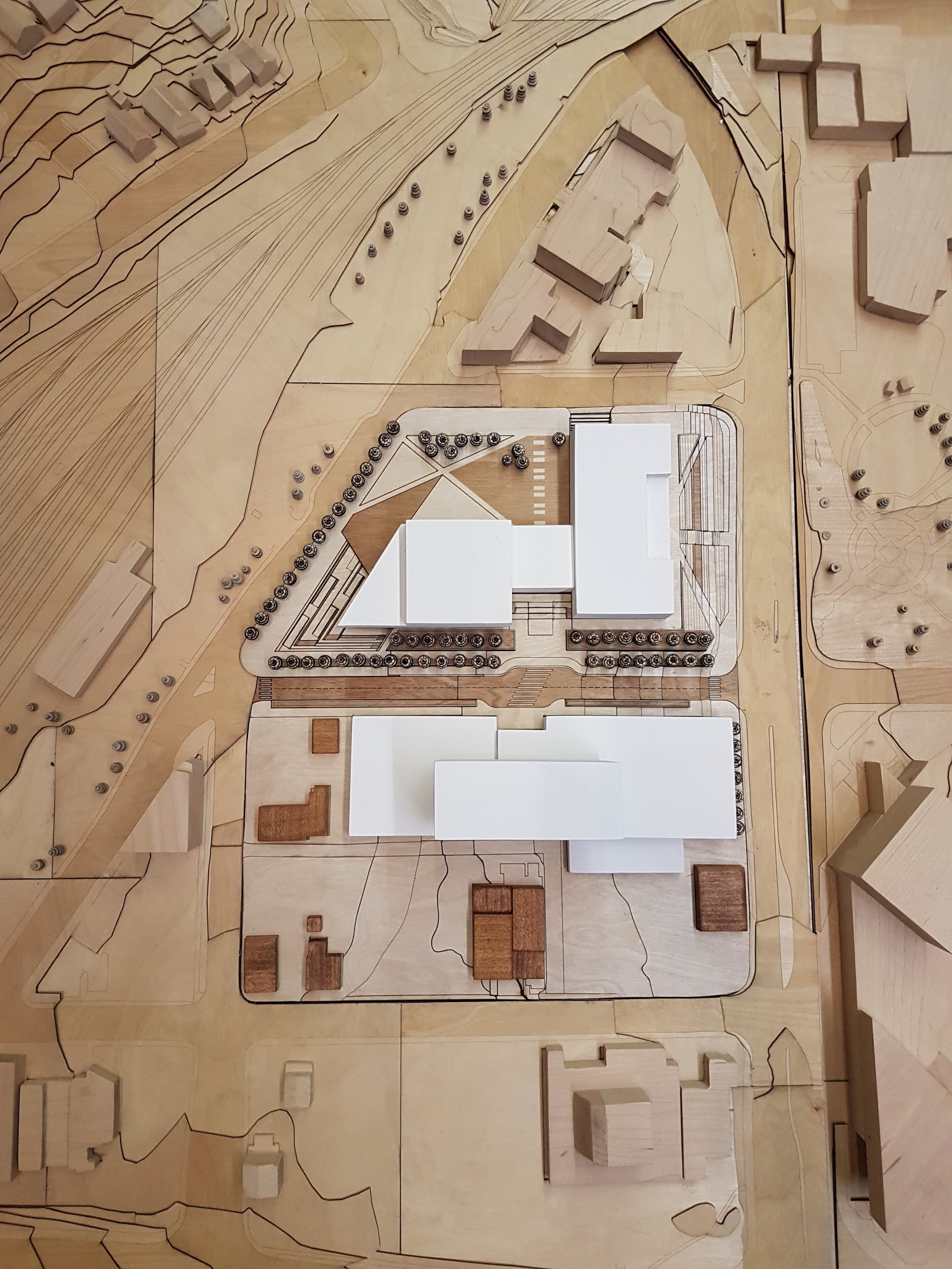The Junction: Library, Art Gallery & Performance Centre
LOCATION
Sudbury
SIZE
153,200 sf
STATUS
Site Design Complete
Cumulus, in association with Centreline Design, teamed to work with the City of Greater Sudbury on an integrated site design for its downtown Library Art Gallery (92,700 square feet) as well as Convention & Performance Centre (60,500 square feet) on the former Community Arena site and surrounding area. The project advances a coordinated and comprehensive development approach for the two important projects. An option for a hotel is also proposed, realizing its value in conjunction with the Convention Centre.
The integrated site design used collaborative design charrettes involving user groups from the Library, Art Galley and Convention & Performance Centre, as well as other City employees and local Sudbury groups. These charrettes explored site opportunities that create a vibrant downtown core and urban destination.
This community hub celebrates the formerly underutilized downtown area. Visitors can enjoy the impressive art collection housed in the Library Art Gallery; attend a play at the Performance Centre; relax in the large green space and spill-out cafe; or simply people-watch on the bustling pedestrian street. This is an exciting and important new development for the largest city in Northern Ontario.
Client: City of Greater Sudbury
In Association: Centreline Design





